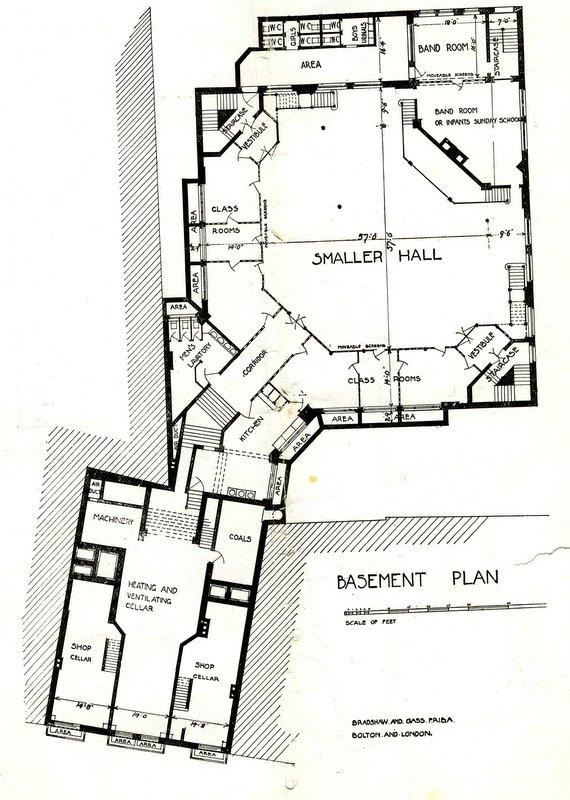Photos of Wigan
Photos of Wigan
Album Contents
Album Contents
Wigan Album
Queen's Hall, Market Street, Wigan
3 Comments
Queens hall plans Lower Hall
Photo: Daniel Catterall
Photo: Daniel Catterall
Views: 1,084
Item #: 34825
Item #: 34825
Plans of the Lower hall ground level. There where two sets of plans for the Lower hall one taken from the perspective of the lower hall balcony and the other of the ground level.
Comment by: Colin Traynor on 28th January 2024 at 11:42
Daniel, I found this very interesting, do you know how this relates to the main entrance on Market Street?
Comment by: Pam on 30th January 2024 at 16:44
Bottom right of "small hall" vestibule and staircase which led up to the crush hall from Market Street. This picture just about shows the staircase to the right going down to chapel and lower hall.
Comment by: Pam on 2nd February 2024 at 22:52
https://www.wiganworld.co.uk/album/photo.php?opt=5&id=1691&gallery=Queen%27s+Hall%2C+Market+Street%2C+Wigan&page=1 this is the link I forgot to add.
Leave a comment?